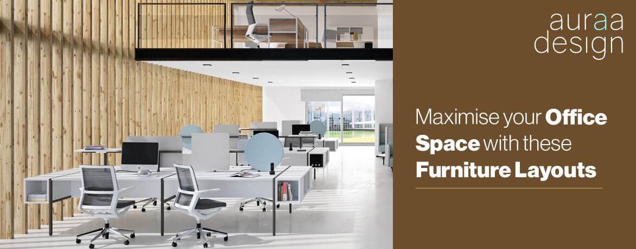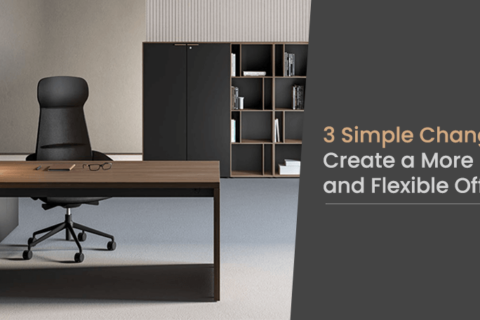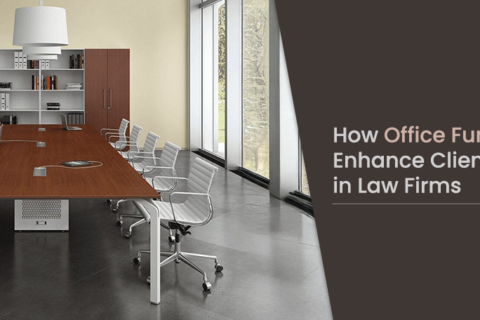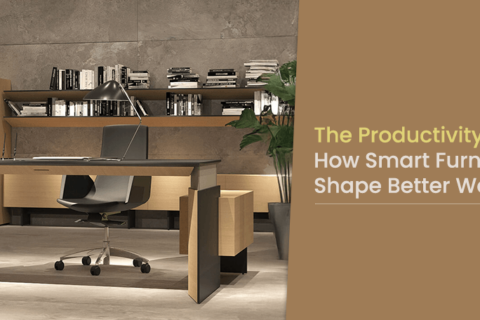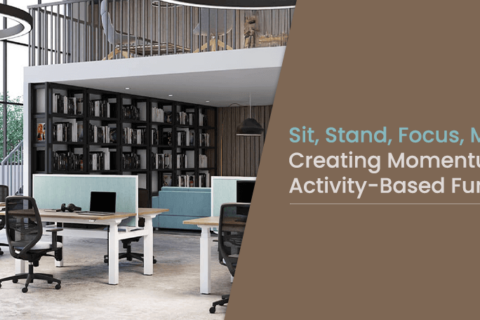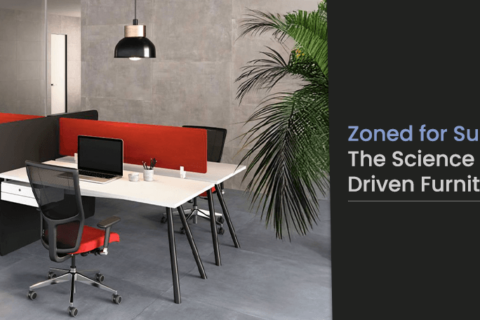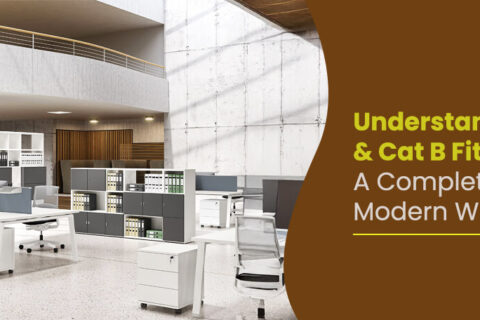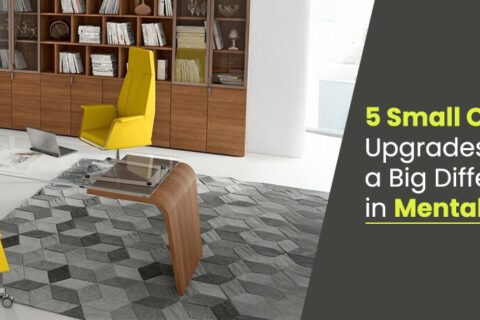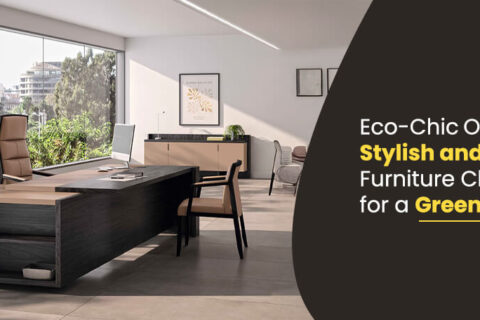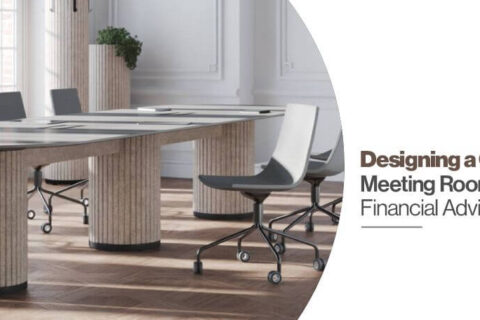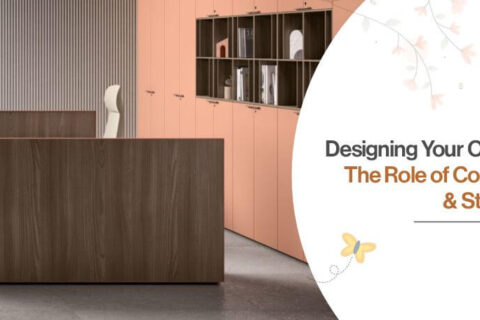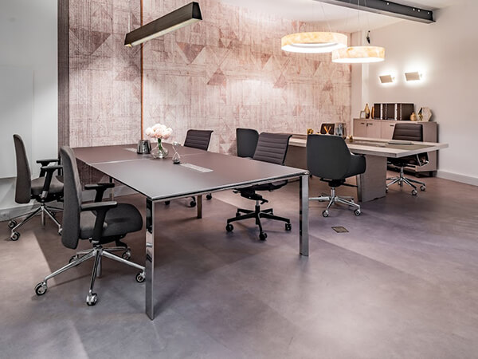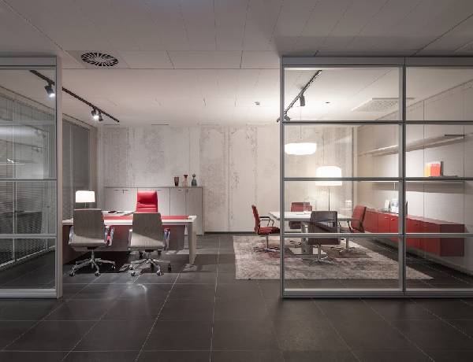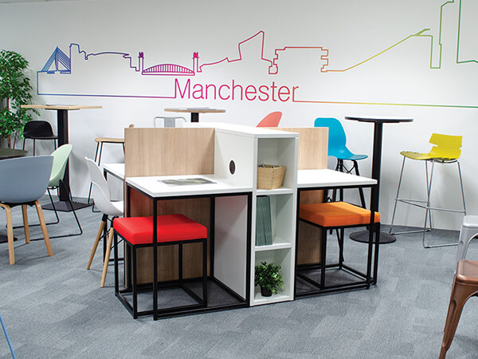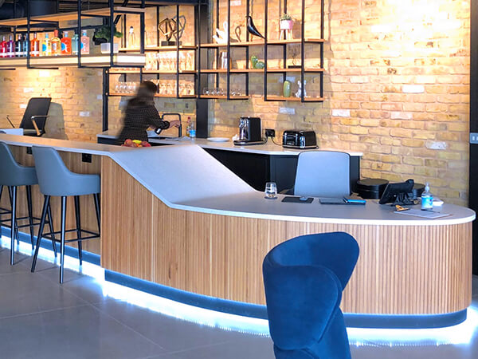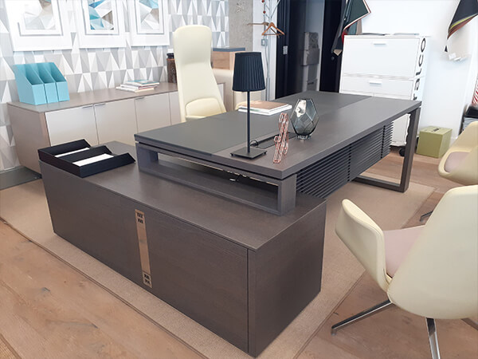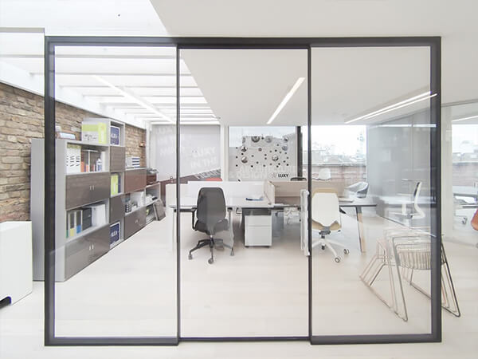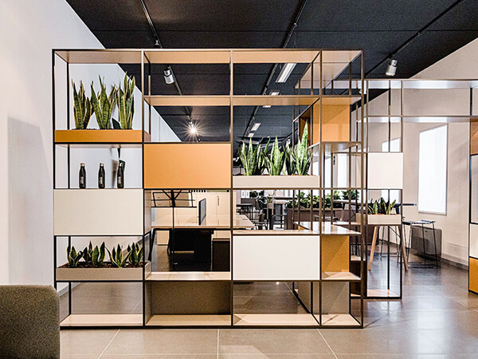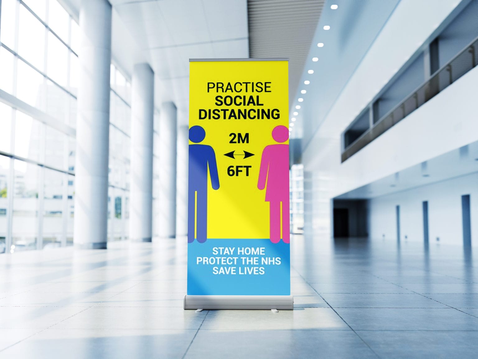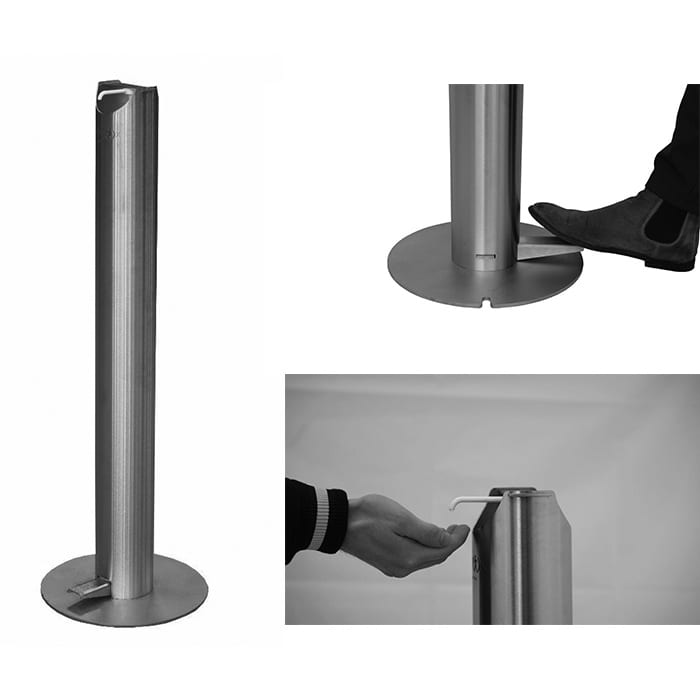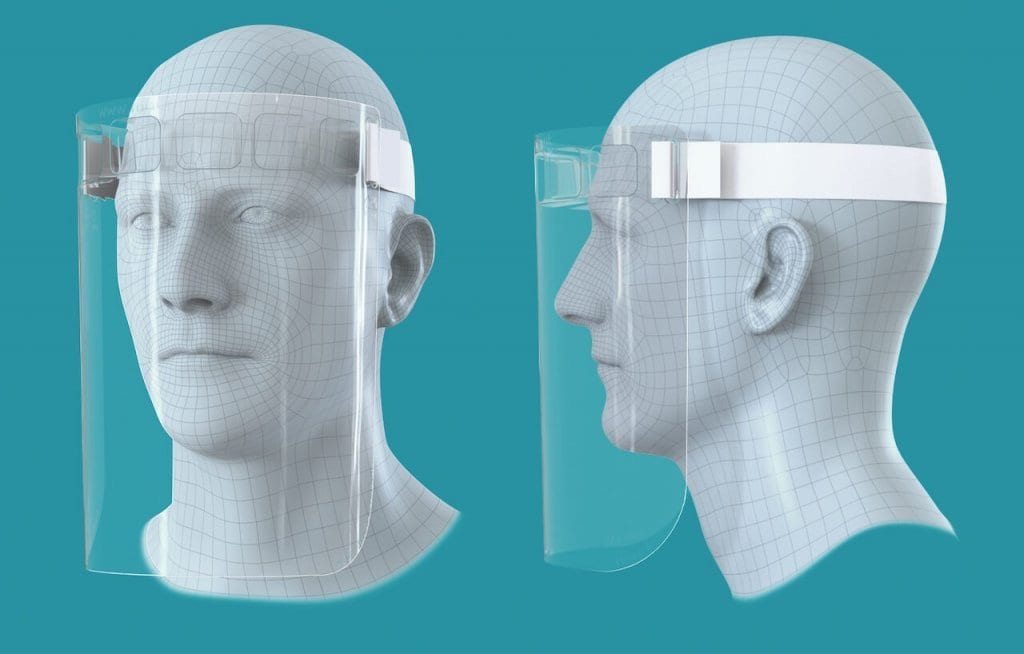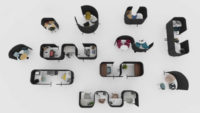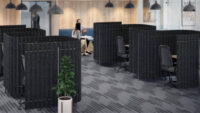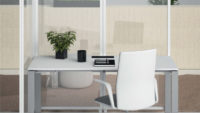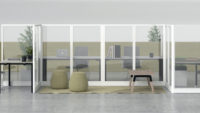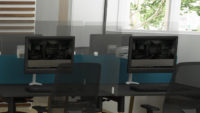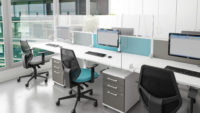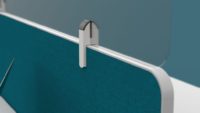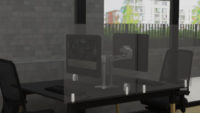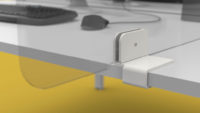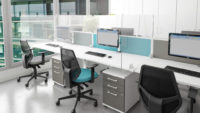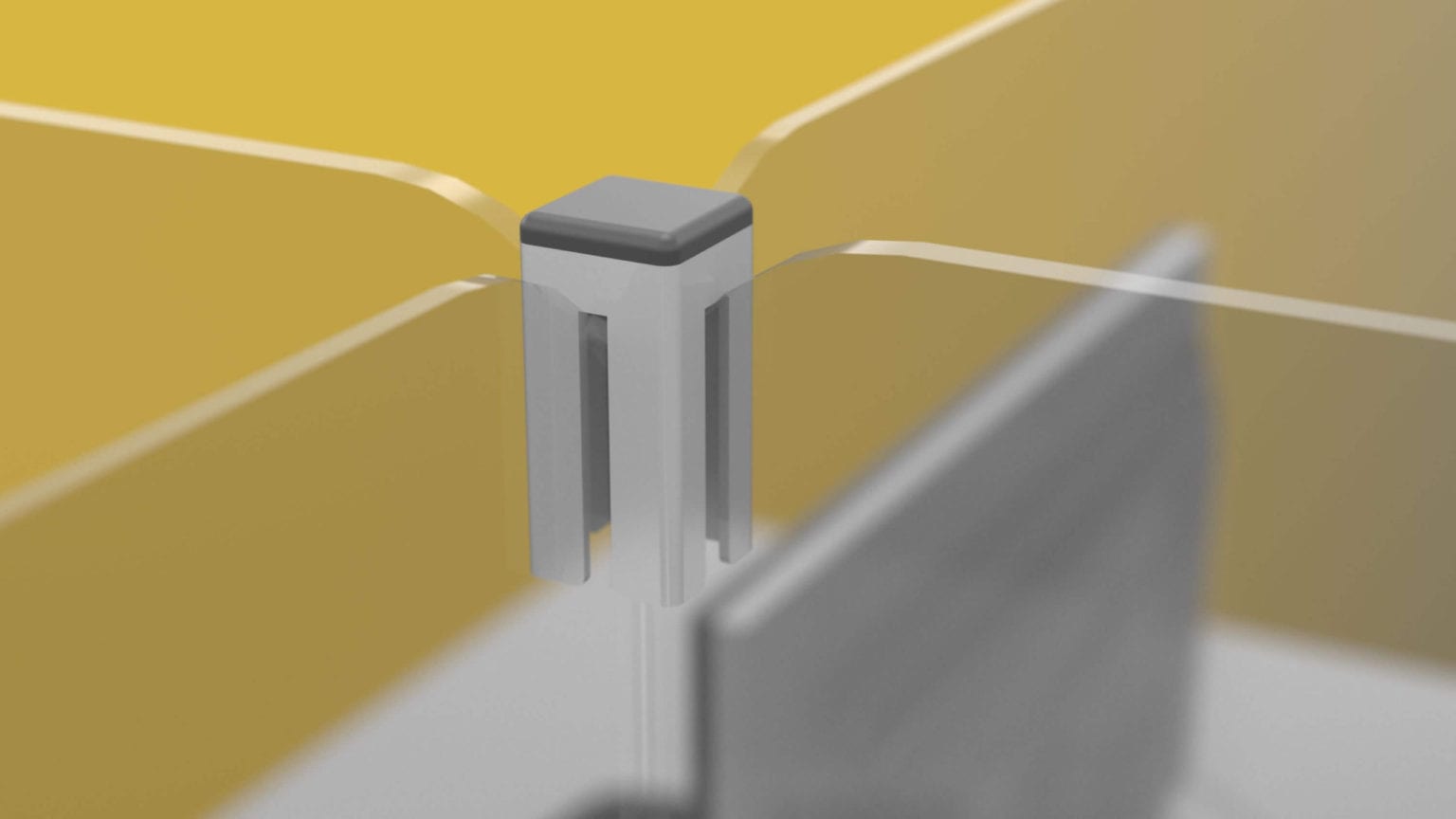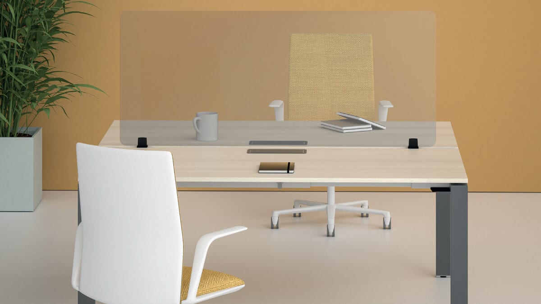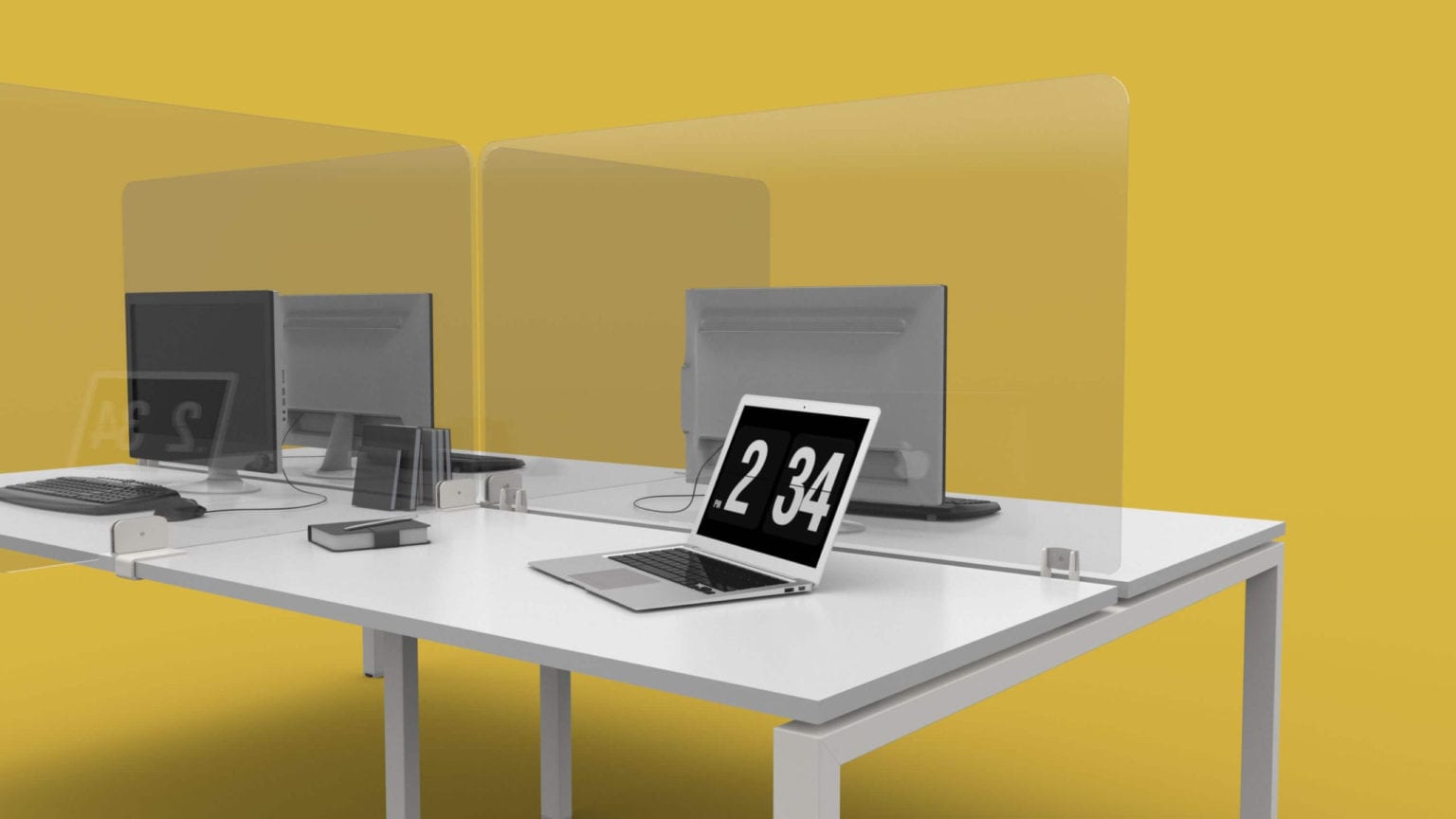Table of Contents
Introduction
Efficient use of office space is crucial if you want to foster productivity, collaboration, and ensure the well-being of your employees. Whether you’re working with a small office or a sprawling corporate environment, the right furniture layout can make a significant difference. Auraa Design offers a variety of furniture solutions that can help you maximise your office space. Here are some effective layouts and tips to consider:
Maximise Your Office Space With These Furniture Layouts
Open Plan Layouts: Promoting Collaboration
Open plan layouts are popular for their ability to encourage communication and teamwork. By using large, shared desks and minimal partitions, you can create a collaborative environment that still feels spacious. Shared workstations, such as hot desking or benching systems that accommodate many people will save space and encourage collaboration. Minimal partitions or using low dividers will define spaces without making the office feel closed off. Incorporating flexible seating options like stools and benches allows easy movement and adaptability, enhancing the open-plan layout’s versatility.
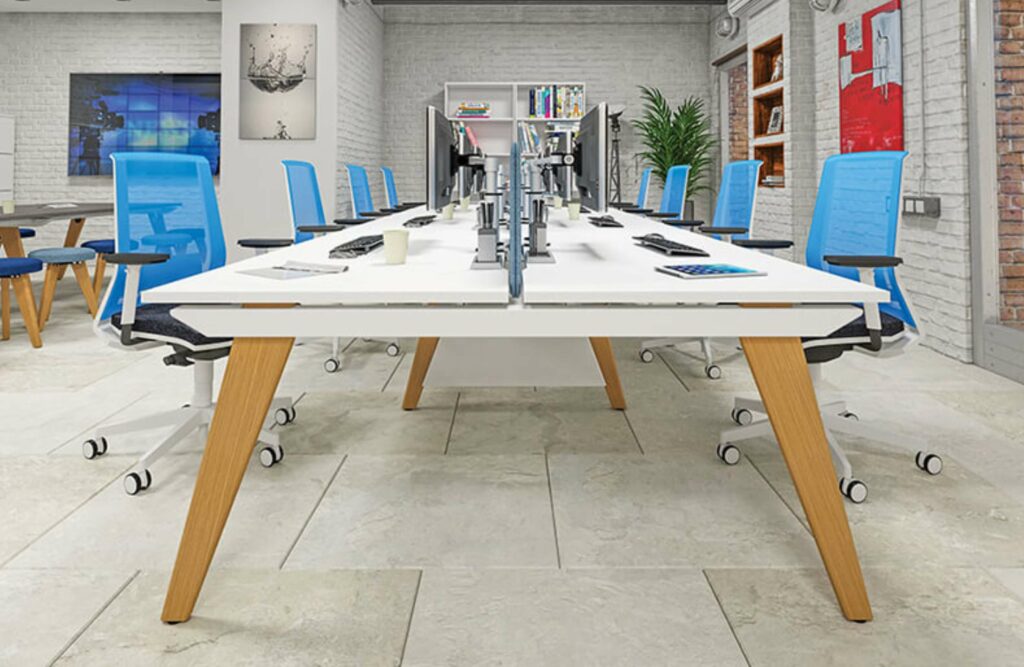
Layouts Tailored for Tasks
Activity-based layouts involve creating specific zones for different activities. This can include quiet areas for focused work, collaborative zones for team meetings, and relaxed areas for breaks. Quiet zones should have individual desks and soundproofing for tasks requiring concentration. Collaborative zones benefit from larger tables and comfortable seating to facilitate group work and brainstorming sessions. Breakout areas with lounge furniture and coffee tables create inviting spaces for informal meetings and relaxation, catering to various workstyles and needs.
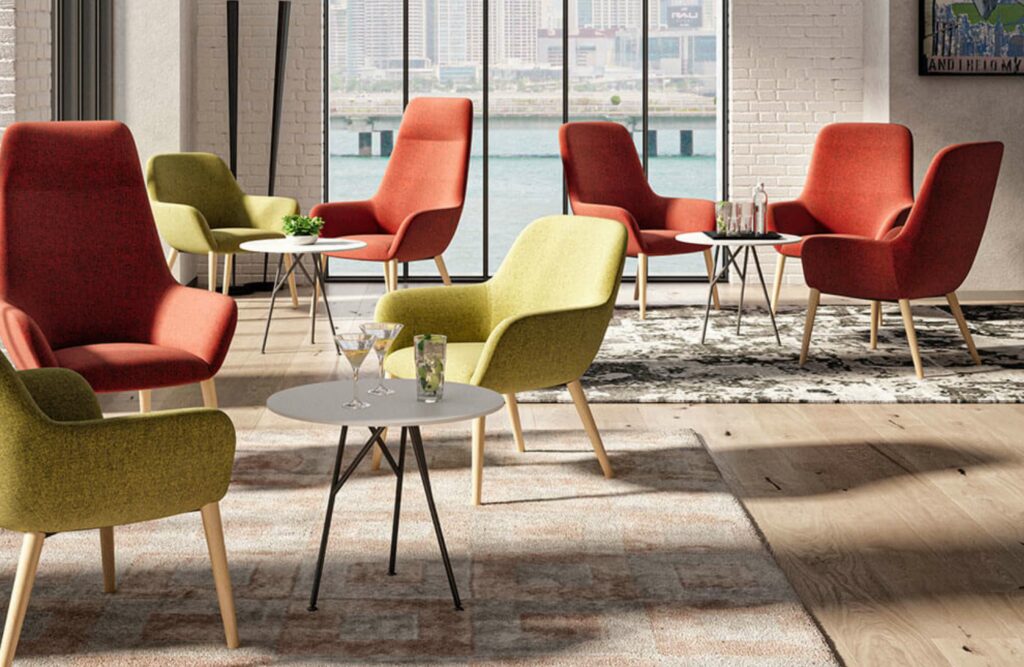
Vertical Space Utilisation: Going Up
Incorporating vertical space into your office layout can help free up floor space and make the office feel more open. Tall storage units maximise storage without occupying too much floor space, while folding desks can be folded away when not in use, keeping the floor area clear. Hanging organisers for documents and supplies keep desks clutter-free and utilise otherwise underused wall space. By thinking vertically, you can create a more spacious and organised office environment.
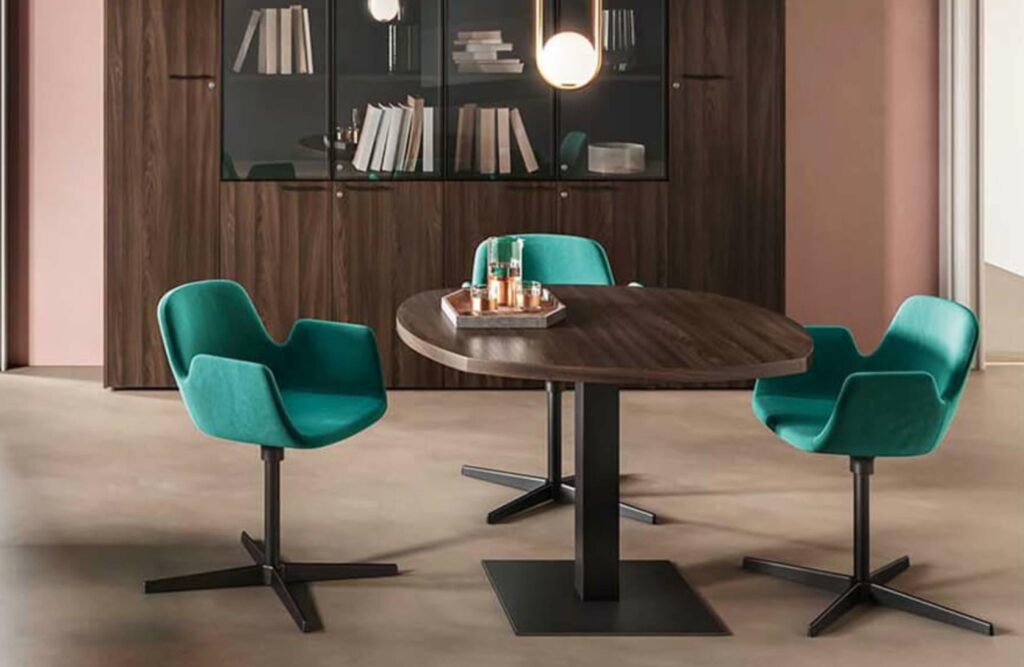
Ergonomic Layouts: Prioritising Comfort and Health
An ergonomic layout ensures that furniture is arranged to promote comfort and reduce strain on employees. This can lead to increased productivity and reduced absenteeism. Adjustable desks and chairs that can be customised to suit individual needs, such as height-adjustable desks and chairs with lumbar support, are essential. Proper spacing between desks allows for comfortable movement and reduces noise, contributing to a better work environment. Arranging desks to make the most of natural light improves mood and productivity, creating a healthier workspace.
Wrapping Up
Maximising your office space with the right furniture layouts can transform your workplace into a more efficient, productive, and enjoyable environment. By considering the specific needs of your team and incorporating flexible, ergonomic, and activity-based designs, you can create a space that supports a variety of workstyles and enhances overall productivity. At Auraa Design, we offer a wide range of office furniture solutions to help you achieve the perfect layout for your space. From modular desks and ergonomic chairs to innovative storage solutions, our products are designed to enhance your office environment. Contact us today to explore our offerings and find the perfect furniture for your office.





